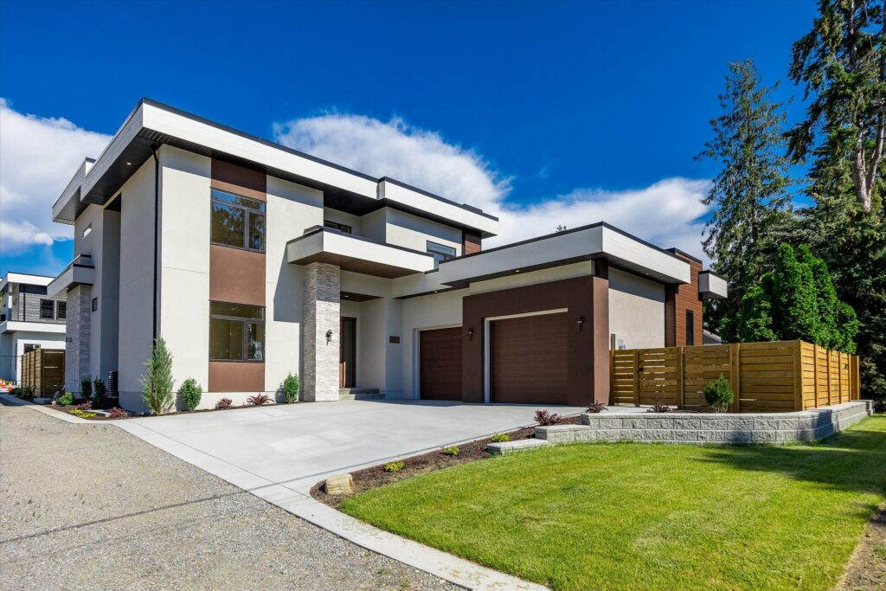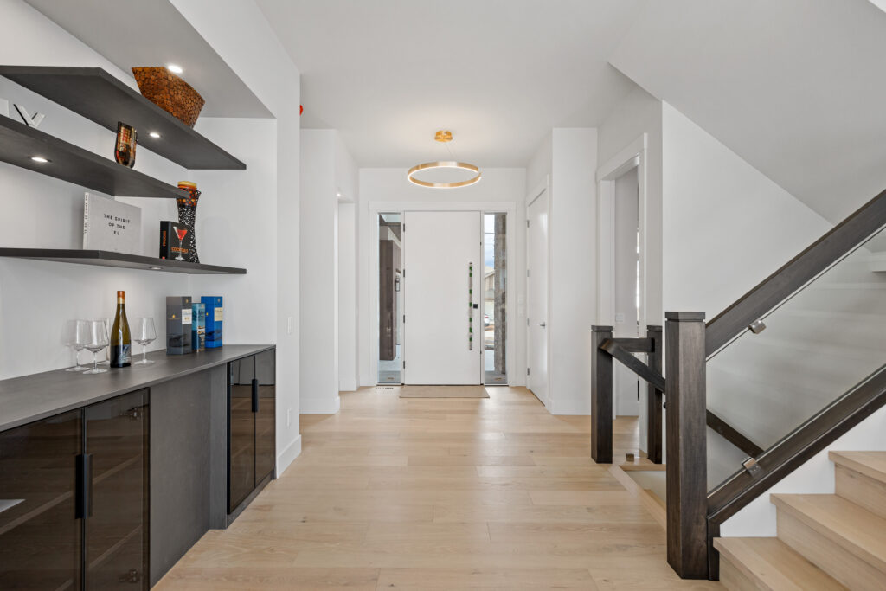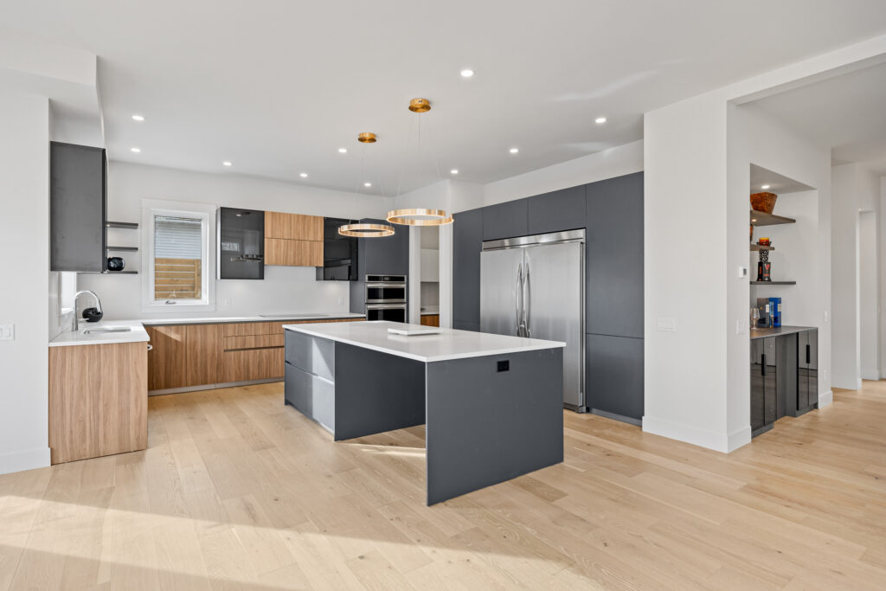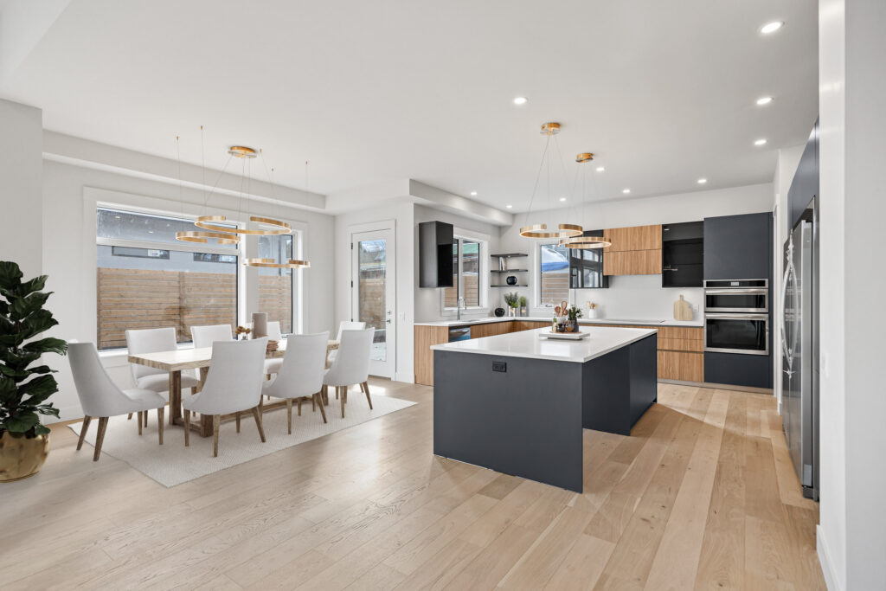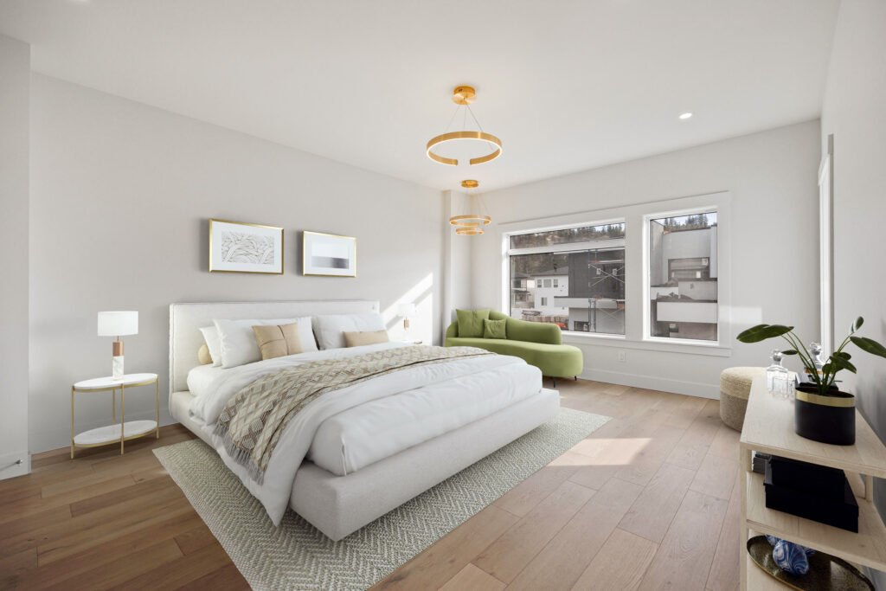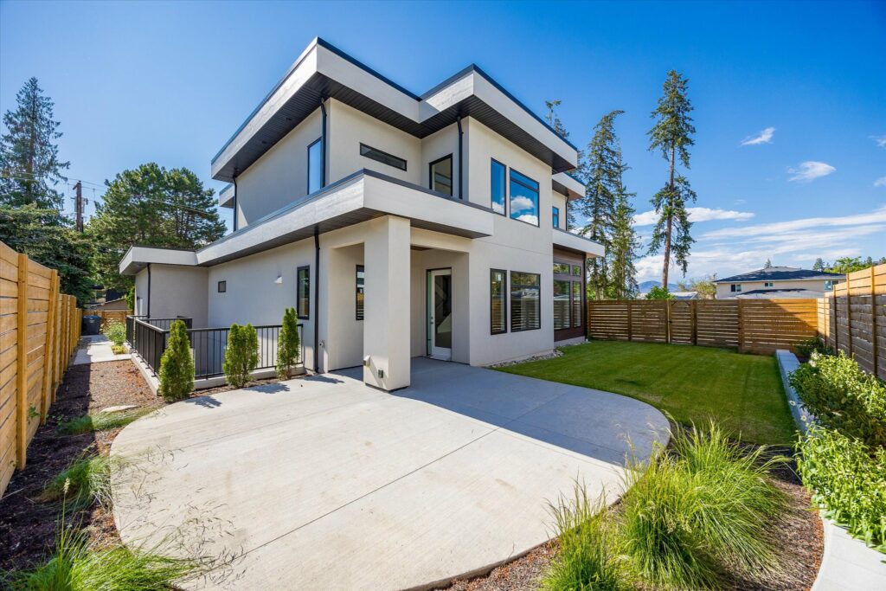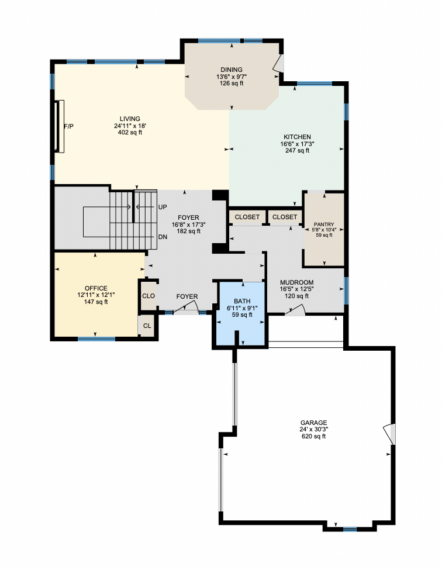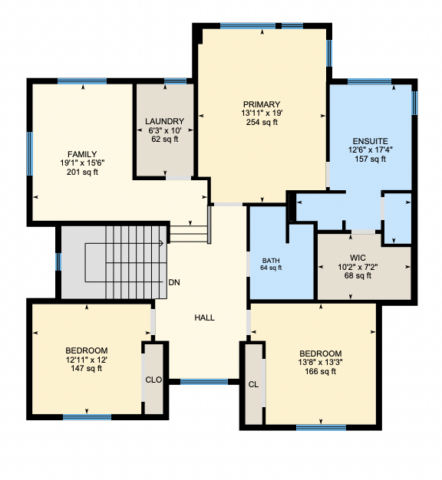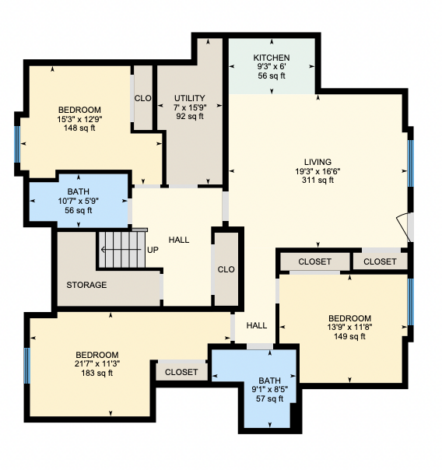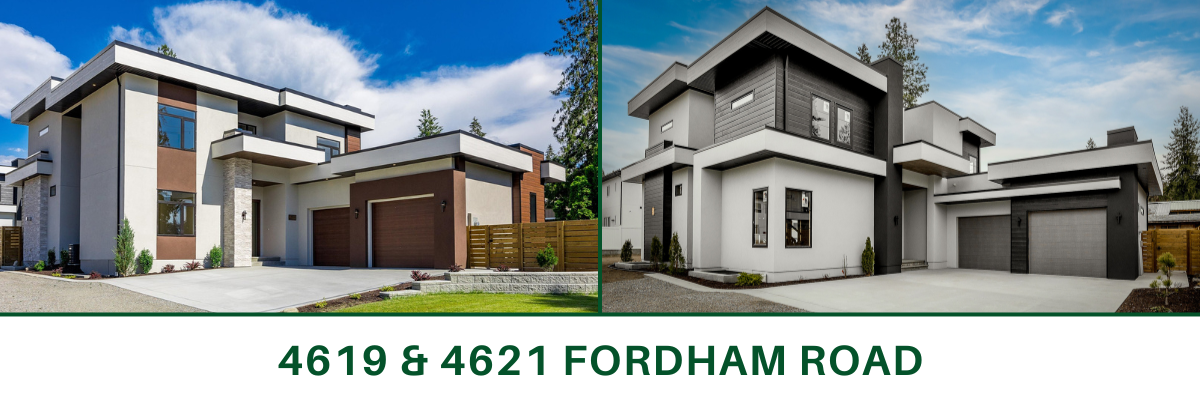
Experience luxury living in this quiet and exclusive Lower Mission neighborhood!
You will find exceptional attention to detail and expert design at every turn of this brand new 6 bedroom 5 bathroom home. An inviting main level showcases an open concept layout that provides seamless flow between the office, living, dining and kitchen spaces and easy access to your fully fenced yard with patio. Enjoy a chef’s kitchen with high end stainless steel appliances, spacious island with seating, quartz countertops, custom Pedini Italian cabinetry and a connected butlers pantry for additional counter space and storage. The great room has impressive 12 ft ceilings, modern linear gas fireplace and large windows, allowing an abundance of natural light. This excellent upper level floor plan includes an exquisite primary suite with a 5-piece spa like ensuite and European style walk-in wardrobe. Two spacious bedrooms, an additional bathroom, well designed laundry room and a flex room ideal for the kids complete this level. Downstairs features an additional bedroom and bathroom for the main house, perfect for guests and a large 2bedroom, one bathroom legal suite with dedicated sunken patio. A large garage with an EV charging station and additional storage volume is perfect for the toys. Close to beaches, shopping centers, schools, golfing, parks, breweries and vineyards. Book your private viewing today!

Address
Royal LePage Kelowna
#1 - 1890 Cooper Road
Kelowna BC V1Y8B7
Newsletter
The trade marks displayed on this site, including CREA®, MLS®, Multiple Listing Service®, and the associated logos and design marks are owned by the Canadian Real Estate Association. REALTOR® is a trade mark of REALTOR® Canada Inc., a corporation owned by Canadian Real Estate Association and the National Association of REALTORS®. Other trade marks may be owned by real estate boards and other third parties. Nothing contained on this site gives any user the right or license to use any trade mark displayed on this site without the express permission of the owner.
powered by curious projects

