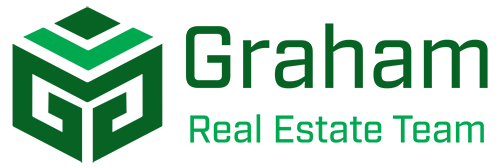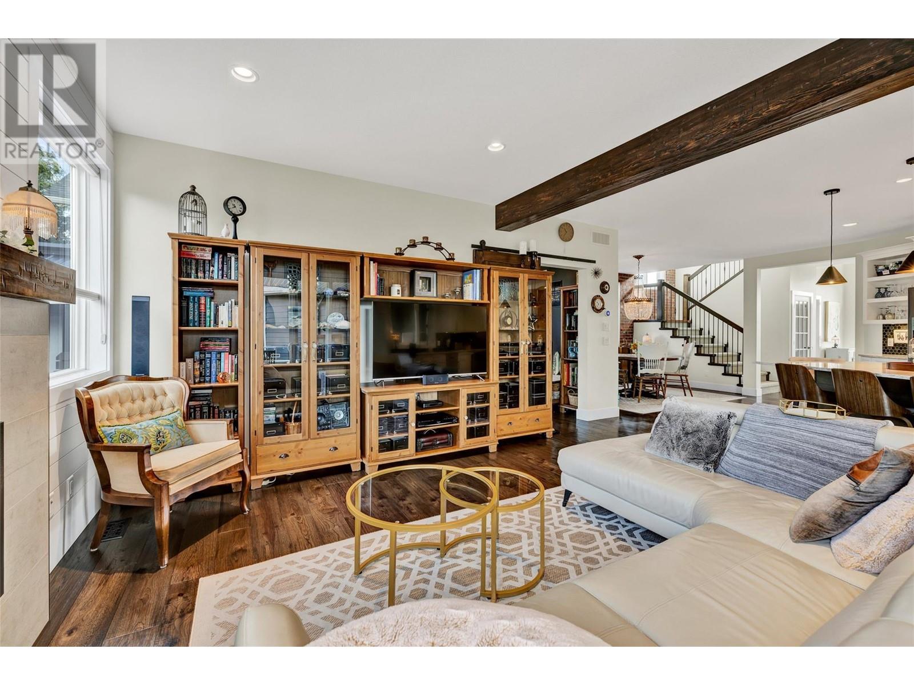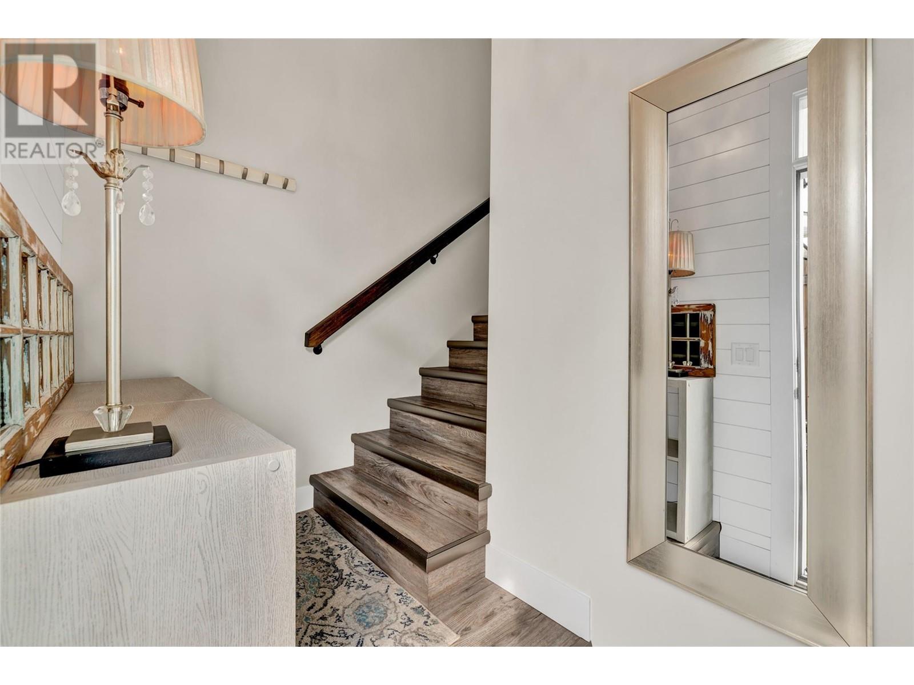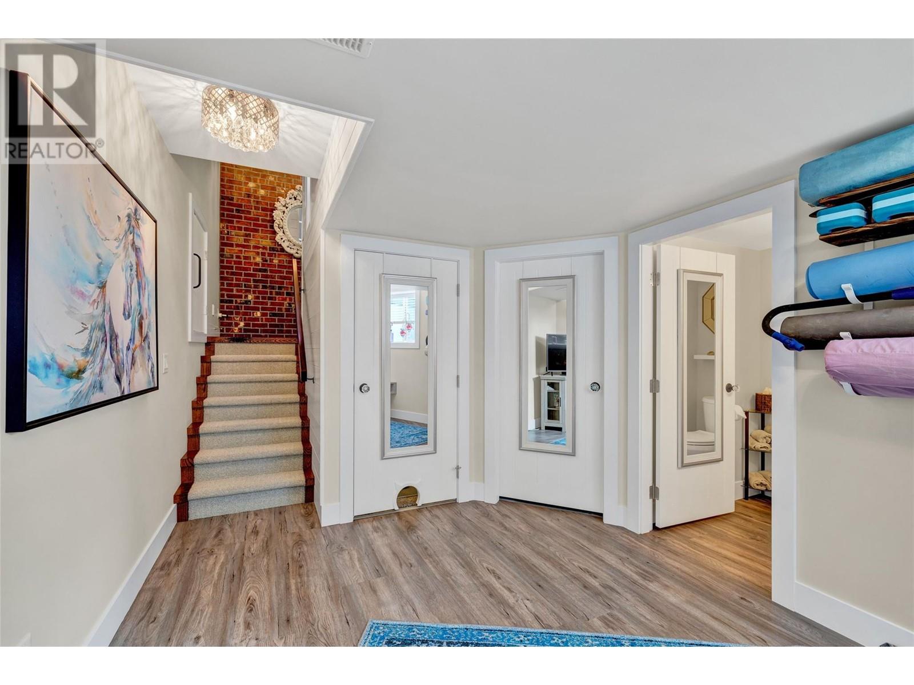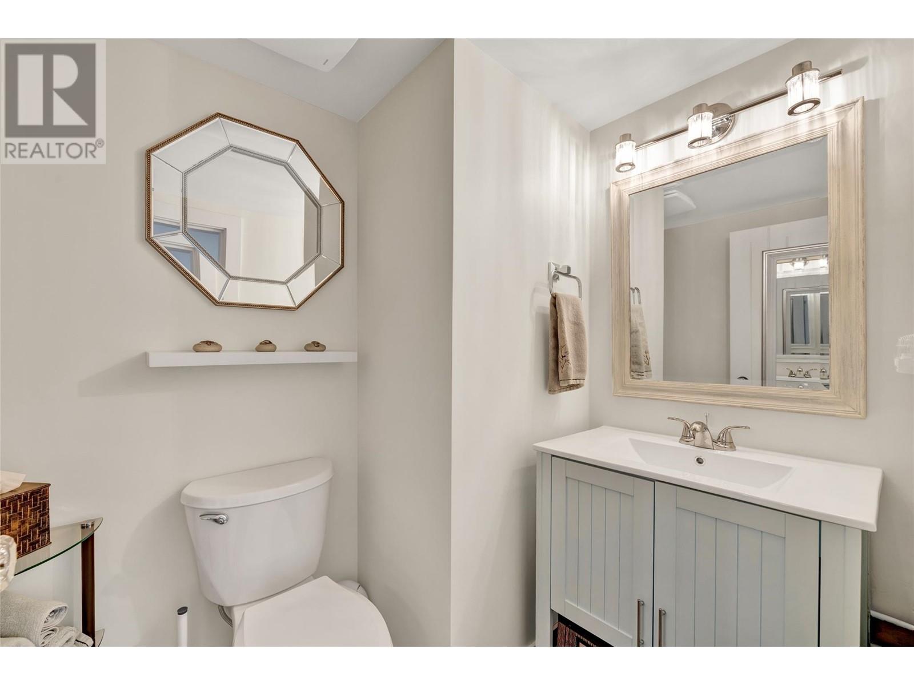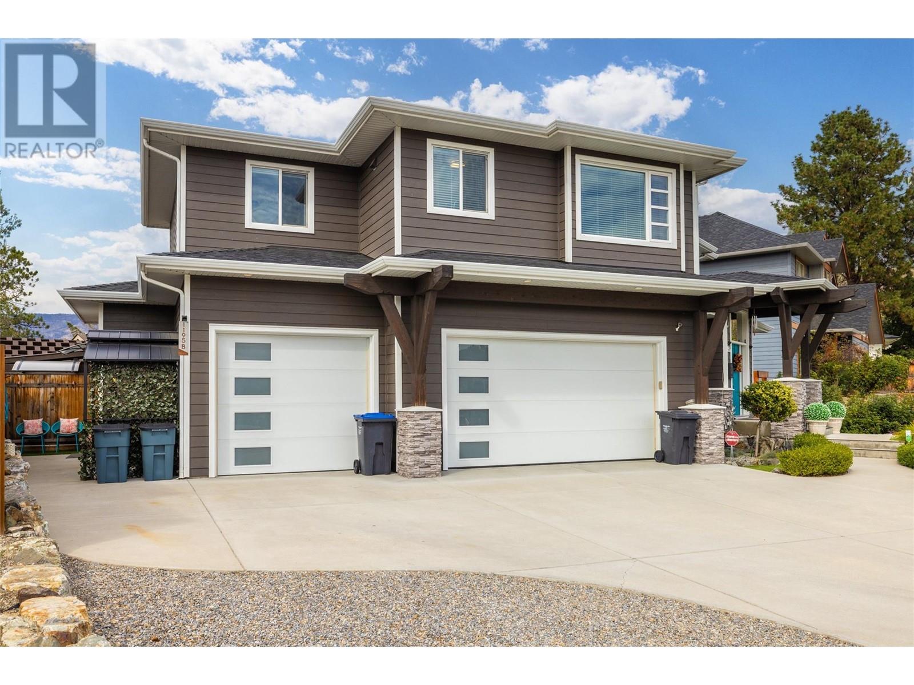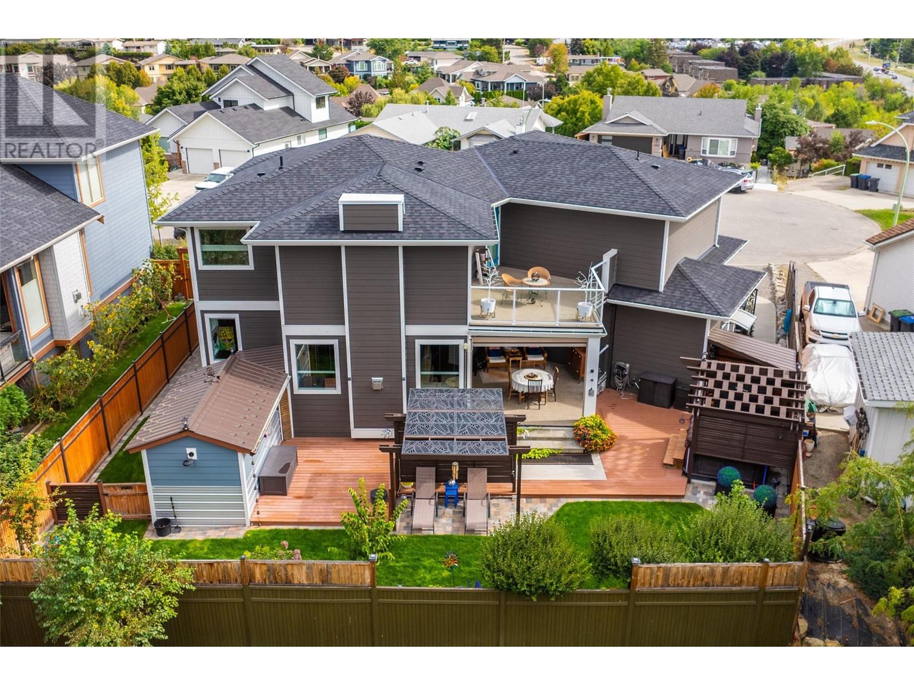1195 Koby Court
Kelowna, British Columbia V1Y9J9
$1,788,000

Gary Graham
Sales Representative
250-808-8253
Erin Graham
Sales Representative
250-808-8253
| Bathroom Total | 5 |
| Bedrooms Total | 5 |
| Half Bathrooms Total | 2 |
| Year Built | 2016 |
| Cooling Type | Central air conditioning |
| Flooring Type | Carpeted, Ceramic Tile, Hardwood |
| Heating Type | Forced air, Heat Pump, See remarks |
| Heating Fuel | Other |
| Stories Total | 3 |
| Laundry room | Second level | 6' x 3' |
| Bedroom | Second level | 10'6'' x 10'0'' |
| 4pc Bathroom | Second level | 10'7'' x 5'1'' |
| Bedroom | Second level | 12'3'' x 10'5'' |
| Family room | Second level | 9'11'' x 13' |
| Kitchen | Second level | 11'0'' x 13'11'' |
| Laundry room | Second level | 4'9'' x 5'9'' |
| 4pc Ensuite bath | Second level | 8'7'' x 11'1'' |
| Bedroom | Second level | 11'0'' x 12'8'' |
| 5pc Ensuite bath | Second level | 12'3'' x 8'9'' |
| Primary Bedroom | Second level | 14'8'' x 16'7'' |
| Partial bathroom | Basement | 6' x 4'9'' |
| Bedroom | Basement | 15'3'' x 10'10'' |
| 2pc Bathroom | Main level | 5'1'' x 5'11'' |
| Great room | Main level | 15'11'' x 18'6'' |
| Kitchen | Main level | 21'4'' x 19'3'' |
| Den | Main level | 9'3'' x 10'11'' |
| Dining room | Main level | 9'2'' x 13'3'' |
| Foyer | Main level | 8'0'' x 16'8'' |

Address
Royal LePage Kelowna
#1 - 1890 Cooper Road
Kelowna BC V1Y8B7
Newsletter
The trade marks displayed on this site, including CREA®, MLS®, Multiple Listing Service®, and the associated logos and design marks are owned by the Canadian Real Estate Association. REALTOR® is a trade mark of REALTOR® Canada Inc., a corporation owned by Canadian Real Estate Association and the National Association of REALTORS®. Other trade marks may be owned by real estate boards and other third parties. Nothing contained on this site gives any user the right or license to use any trade mark displayed on this site without the express permission of the owner.
powered by curious projects
